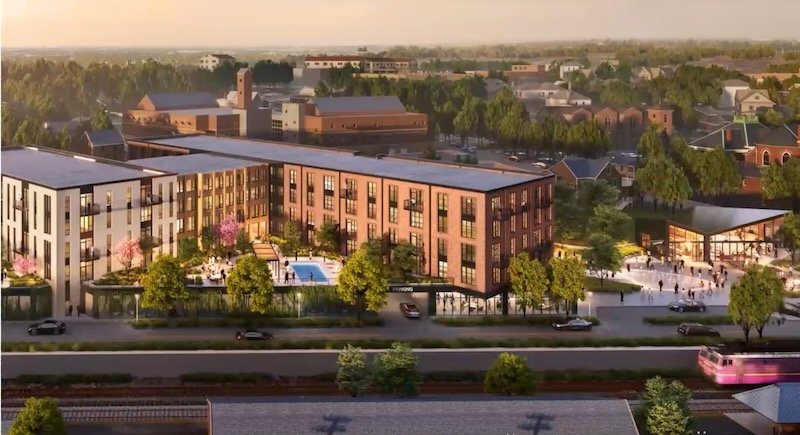Human, Environmental and Economic Sustainability by the Train Station
Future commuters may be exiting the train in Andover for a workout at a gym, to grab a coffee or simply to stroll along an art-laden pedestrian walkway. That’s the vision that the Minco Development team presented at a design review meeting this week.
Andover’s Sustainability Director, Andover’s Director of Business, Arts and Culture, past chair of the Andover Cultural Council, the Chair of the Andover Trust Fund, member of the Council on Aging, representatives from Walk Bike Andover, Andover WECAN and Andover Community Trust among others asked questions and offered suggestions for the new development.
“I think you’ll be quite pleased at the end of the day on the energy conservation measures that we will be using on the project.”
The design currently includes a total of 163 rental units that are a combination of studios, 1-bedroom, 2-bedroom and 3-bedroom. 25 of the units, some of each size, will be affordable rentals.
Exterior landscaping includes two roof decks exclusively for residents as well as a public terraced green space along the southeast side of the building. There is a public plaza with a splash pad and a community building. The 5,000 square feet of commerce is envisioned to include a 1,000-square-foot cafe, a 2,000-square-foot community center, which the town will be able to use at no charge, and additional space.
Accessibility has been a priority in the design. Five percent of the rental units fully equipped for wheelchair use, 100% are wheelchair accessible, there is braille signage throughout, and there is tall van access to accessible parking spaces.
Sustainability is being designed in. The building will be all-electric and solar ready. While details haven’t yet been finalized, Lou Minicucci, president of Minco Development, indicated that heat pumps (could be either air source or ground source), induction cooktops and EV chargers would all be part of the design. They are looking at future proofing by having every parking space have the potential for charging in the longer term, with the initial charging stations available on the exterior. They are also looking at electrified lawn equipment, triple-pane windows and approaching R40 in the side walls. In summing up their commitment to sustainability Minicucci shared, “I think you’ll be quite pleased at the end of the day on the energy conservation measures that we will be using on the project.”
The developers are also open to talking about how to best manage waste removal, including a viable composting option. Minco is planning on having four buildings on the site available for LEED Neighborhood Development (ND) inclusion and is intending to install solar panels, though that decision is yet to be finalized.
A primary concern that is unlikely to be feasible is providing additional pedestrian access from the new development to the train platform. An accessible pedestrian bridge would require a significant amount of space and be extremely costly. An additional concern raised was the safety to bikers and pedestrians of the 12 perpendicular parking spaces designed to be on Pearson Street. Representatives indicated they would be open to suggestions on the planned bike flow throughout the development to ensure the safety of bikers and pedestrians.
Stay up-to-date on the new development here. There will be a formal process through the planning board that may be by the end of the year. If you like what you’re hearing about the development, vocal or written support of the energy efficient elements of the proposal is helpful to the process at that point..


